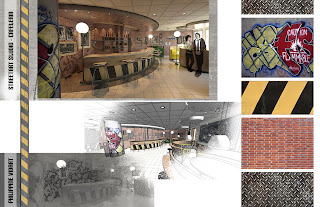DUE: Thursday, March 14th, 2:00 pm
Objective:
To explore ways of using Revit and other computer design software as a means of generating concept relevant visualizations. The goal for this assignment is to create compelling and attractive renderings that showcase your skills as well as the project's aesthetic concept.
Execution:
- View Composition: Evaluate your model and determine a perspective view that would best convey your design intentions. The view should be relatively wide, encompassing a large space. If you wish, you can choose two narrower views. You will be evaluated on your view composition, so spend some time and attention on the camera view, angle, cropping, depth of field, etc... make your adjustments intentional.
- Materials: Once you've determined which view(s) you would like to render, assign materials to the elements in the field of view. You'll need to create bitmaps and bumps for custom materials. If there are materials that you are using from the resource library, you should scan them as jpeg or png files.
- Lighting: Make sure that the natural and artificial light illuminating the area of your perspective is carefully considered. You should plan for ambient light, task lighting, and any other effects you might want to achieve, using Light Groups for control. It is recommended that you choose a view which allows natural light penetration, and you should also consider the time of day and year in order to control shadows and exterior light quality.
- Rendering: Set-up and render your view per in-class discussions so that you have an appropriate resolution, size, and quality.
- Post-Processing: After your rendering is complete from Revit, use Photoshop, Illustrator, manual techniques, or other tool(s) to add elements, a unique style to your image, as well as make any corrections and improvements to the rendered output. This can include, but is not limited to, adding people, plants, exterior imagery, art, accessories, or adjusting color, light, etc. Your goal should be to not only depict the space in a reasonably accurate manner, but also convey the aesthetic concept of your design. You will be evaluated on how successful you are in conveying a mood and style in your final rendering. I recommend searching the internet, books, professional, and classmate work for rendering styles that you find particularly successful. Remember, it is not necessary to produce the "slickest," most photo-realistic rendering for your project.
- Composition: Create a digital board for your project rendering that shows the raw rendering from Revit, your final post-processed rendering, and any materials or concept imagery that might support your visualization strategy. You may want to include process work as well. Your name and the project name should be incorporated into the board. Consider composition in your layout. Size of the board is at your discretion.
Submission:
Submit your "board" as a pdf to your dropbox in a folder named "Final Rendering" by 2pm on Thursday, March 14th. Failure to correctly submit your project will result in a deduction of 10 points. Work submitted after 2:00pm will not be accepted and you will receive a grade of "0" for this assignment.
Evaluation Criteria:
In addition to successfully completing the requirements of this assignment and your use of the technical tools at your disposal, you will also be evaluated on the following criteria:
- How well does the rendering convey the project's big idea?
- How is mood used to create a sense of the environment through lighting, texture, etc.?
- How inventive is your final rendering style, and does it reflect a willingness to try new techniques?
- Is the view composition carefully considered and used as a means of creating a mood and sense of the overall space?
- Are the materials used unique to the project and successfully created to give a good tactile sense of the space?






