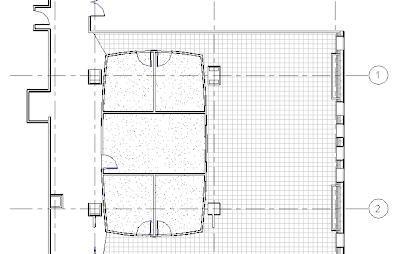1) Existing Plan -- in this view you want to see all of the existing modeled elements before any demo or new construction.
2) Demo Plan -- in this view we want to be able to tell the difference between what existing elements will stay and what will be demolished in the renovation. Demolished elements should appear as dashed.
3) New Construction Plan -- this is what will become our working view for all new elements of the renovation, and may eventually end up on a sheet to be issued to the contractor. The demolished walls are no longer visible, but the existing walls to remain still appear. As we draw our new elements on this plan they will be created in the "New Construction" phase.






No comments:
Post a Comment